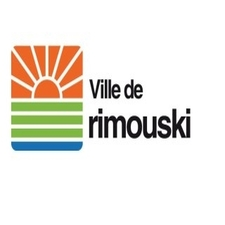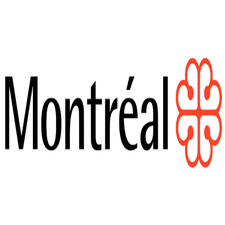Urban plan
Type of resources
Topics
Keywords
Contact for the resource
Provided by
Formats
Representation types
Update frequencies
status
-

Land uses to the current urban plan of the city of Saguenay**This third party metadata element was translated using an automated translation tool (Amazon Translate).**
-

Areas of constraints from the urban plan of the City of Rimouski**This third party metadata element was translated using an automated translation tool (Amazon Translate).**
-

#### This data set contains the information shown in maps 2-10 — Levels of Urban Intensification, 2-11 — Average Minimum Net Density Thresholds, 5-1 — Land Uses and 5-3 — Land Uses “Local Green Space” from the Urban and Mobility Plan 2050 (PUM). These reflect how the City of Montreal intends to use and enable urban intensification of the various parts of its territory based on the vision, directions and objectives it has set for itself. Extracts of these maps by district are presented in appendix 5 of the [PUM] (https://montreal.ca/articles/plan-durbanisme-et-de-mobilite-2050-72130). #### The data linked to these three maps are part of the same data set, with urban intensification and average minimum housing density thresholds per net hectare applying only to residential and mixed uses. #### Map 2-10 — Levels of Urban Intensification expresses the intended intentions of changing the urban form, densifying and mixing environments. They are determined according to the current and planned structural public transport service, the offer of daily resources and the opportunities for the transformation of environments. Urban intensification is either high, intermediate, mild, or not applicable. #### Map 2-11 — Average Minimum Density Thresholds determines average minimum density thresholds, expressed in number of homes per net hectare. These range from 5 to 400 logs. /ha net. #### Map 5-1 — Land Uses expresses, by dividing it into land use areas, the desired vocations throughout the territory. Land uses are divided into eight categories explained in Chapter 5 of the PUM. #### - `1.` Residential - `2. `Mixed - `3.` Diversified activities - `4. `Economic activities - `5. `Agricultural - `6.` Conservation - `7.` Recreation and access to the shores - `8.` Large right-of-way or large public infrastructure #### Map 5-3 — Land Use “Local Green Space” indicates, among all public spaces and local parks, those whose vocation as local green space is confirmed by the PUM. For any local green space shown on this map, the “Local Green Space” land use parameters apply. #### The data can also be consulted on the interactive map of the City of Montreal's [Urban and Mobility Plan 2050] (https://experience.arcgis.com/experience/056d776e719c45f29a8906d532fa2c5f). #### Warning In case of discrepancy between the data presented here and the mapping presented in the PUM, the PUM mapping takes precedence (see regulation 24-017).**This third party metadata element was translated using an automated translation tool (Amazon Translate).**
-

Land uses of the urban plan of the City of Rimouski**This third party metadata element was translated using an automated translation tool (Amazon Translate).**
-

Note: The Urban Plan (regulation 04-047) was __repealed on June 16, 2025__, this data is now obsolete, please refer to the data sets of the Urban and Mobility Plan 2050 (regulation 24-017). The land use illustrated by this map has ten categories. They are explained in [Section 3.1.1] (https://mtl.ged.montreal.ca/constellio/?collection=mtlca&portal=REPDOCVDM#!searchResults/s/9f45f91f-af33-11ee-9b08-4b10d95b597d) of the Urban Plan. The first four are inclusive in nature and correspond to distinct urban environments (residential, mixed, diversified activities and employment sectors). The other five, which are essentially exclusive in nature, apply to areas reserved for particular activities (large institutional facilities, convents, monasteries or places of worship, agricultural, conservation, large green space or waterfront park, large right-of-way or large public infrastructure). Consult the [interactive map] (https://montreal.ca/services/cartes-interactives-amenagement-du-territoire) of the Urban Plan to visualize thematic data.**This third party metadata element was translated using an automated translation tool (Amazon Translate).**
-

This data set presents the large pericentric commercial complexes with potential for redevelopment that appear in map 2-16 of the Urban and Mobility Plan 2050 (PUM). They are divided between those located in a planned or planned opportunity sector and those located outside an opportunity sector. The data can also be consulted on the interactive map of the City of Montreal's 2050 Urban and Mobility Plan. (https://experience.arcgis.com/experience/056d776e719c45f29a8906d532fa2c5f) Warning In case of discrepancy between the data presented here and the mapping presented in the PUM, the PUM mapping takes precedence (see regulation 24-017).**This third party metadata element was translated using an automated translation tool (Amazon Translate).**
-

Architectural Implementation and Integration Plan (PIIA) for the City of Rimouski**This third party metadata element was translated using an automated translation tool (Amazon Translate).**
-

This data set presents the structural public transport network that should exist in 2050 and each of its modes. As well as additional commuter rail and REM stations that should be built before 2040. All as shown in map 1-3 - Vision 2050 of the public transport network structuring the 2050 Urban and Mobility Plan (PUM). In 2050, Montreal has an extensive structuring public transportation network that efficiently and fairly serves the entire territory while contributing to the achievement of metropolitan and government targets in terms of mobility and the environment. This network reflects the continuous continuation of development efforts undertaken over the previous decades. Before proceeding with their implementation, the interventions planned in this vision must be the subject of studies of opportunities, feasibility and financial analyses by the designated planning authorities and obtain the approval of the Government of Quebec. The data can also be consulted on the interactive map of the City of Montreal's [Urban and Mobility Plan 2050] (https://experience.arcgis.com/experience/056d776e719c45f29a8906d532fa2c5f). Warning In case of discrepancy between the data presented here and the mapping presented in the PUM, the PUM mapping takes precedence (see regulation 24-017).**This third party metadata element was translated using an automated translation tool (Amazon Translate).**
-

The boundaries of the municipal zoning of the City of Rimouski**This third party metadata element was translated using an automated translation tool (Amazon Translate).**
-

Note: The Urban Plan (regulation 04-047) was __repealed on June 16, 2025__, this data is now obsolete, please refer to the data sets of the Urban and Mobility Plan 2050 (regulation 24-017). The Special Urban Planning Program (PPU) is a component of the Urban Plan that makes it possible to bring more precision to the planning of certain sectors. The adoption of a PPU by the municipal council constitutes an amendment to the Plan and is preceded by a public consultation process. Details concerning PPUs can be found in [Part IV of the Urban Plan] (https://montreal.ca/articles/plan-durbanisme-18111). Consult the [interactive map] (https://montreal.ca/services/cartes-interactives-amenagement-du-territoire) of the Urban Plan to visualize the PPUs. Finally, note that this data set does not include urban, economic and social development plans (PDUES) because they are not integrated into the Urban Plan. The PDUES is a land planning tool developed by the City of Montreal and the boroughs concerned, in consultation with local actors and citizens. It is a broader planning tool than an urban plan or a special urban planning program (PPU) that include content elements not required by the Land Use and Urban Development Act (LAU) (example: economic and social aspects). Depending on the scale of intervention, it is adopted by resolution by the municipal council or by a borough council. Changes to the urban plan may or may not result from this, depending on the case.**This third party metadata element was translated using an automated translation tool (Amazon Translate).**
 Arctic SDI catalogue
Arctic SDI catalogue