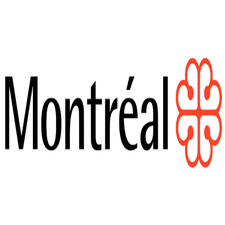SUM
Type of resources
Topics
Keywords
Contact for the resource
Provided by
Formats
Representation types
Update frequencies
status
-

List of toponyms used in the City, which includes the origin of more than 6,000 names of streets and public places in the 19 boroughs of Montreal. See website [montreal.ca] (https://montreal.ca/toponymie/) for a search tool.**This third party metadata element was translated using an automated translation tool (Amazon Translate).**
-

Name bank dedicated to female representation to discover hundreds of women who have marked our history. Read the [process] (https://montreal.ca/toponymie/toponym-elles) that led to the name bank.**This third party metadata element was translated using an automated translation tool (Amazon Translate).**
-

Geolocation of bicycle arches on the territory of the City of Montreal**This third party metadata element was translated using an automated translation tool (Amazon Translate).**
-

Individual trips as recorded by the City of Montreal's Mon RésoVélo application. This mobile application was developed to collect information on bicycle trips within the Montreal metropolitan area. App users installed the app on their phones and needed to activate the app to record a trip. The data provided here are the individual trips recorded by the application and processed to preserve the privacy of users. Due to the collection method (voluntary collection without user selection), it is not possible to guarantee that this data is fully representative of bicycle use (e.g. representation bias in users of the application, etc.) Other limitations to these data are listed in the methodology section.**This third party metadata element was translated using an automated translation tool (Amazon Translate).**
-

Traffic obstacles on the City of Montreal's road network updated in real time and standardized according to the CIFS standard. Data is entered by City teams. This data allows decision-making in real time in knowledge of the state of the network.**This third party metadata element was translated using an automated translation tool (Amazon Translate).**
-

Representation of the administrative arterial network of the City of Montreal from the geobase, as defined by the regulation identifying arterial and local road networks (02-003). The City's arterial network is under the responsibility of the city council. All other streets or roads that belong to the City of Montreal and that do not form the City's arterial network are the responsibility of the borough councils in which they are located.**This third party metadata element was translated using an automated translation tool (Amazon Translate).**
-

This data set shows the reference sectors for parking arrangements that appear in map 6-34 of the 2050 Urban and Mobility Plan (PUM). They are divided between sectors A corresponding to a walking distance of 750 meters from a subway or light rail (REM) network access point and sectors B corresponding to a walking distance of 500 meters from an access point on the SRB network. The data can also be consulted on the interactive map of the City of Montreal's 2050 Urban and Mobility Plan. (https://experience.arcgis.com/experience/056d776e719c45f29a8906d532fa2c5f) Warning In case of discrepancy between the data presented here and the mapping presented in the PUM, the PUM mapping takes precedence (see regulation 24-017).**This third party metadata element was translated using an automated translation tool (Amazon Translate).**
-

This data set presents the places of interest in the City of Montreal according to the classification carried out as part of the Montreal on Foot (MàP) initiative in 2020. The Montréal à Pied project aims to improve orientation and pedestrian paths throughout Montreal. Although the data concern the territory of the boroughs, places of interest may be located on the territory of linked cities for a better coherence of geographic information.**This third party metadata element was translated using an automated translation tool (Amazon Translate).**
-

Note: The Urban Plan (regulation 04-047) was __repealed on June 16, 2025__, this data is now obsolete, please refer to the data sets of the Urban and Mobility Plan 2050 (regulation 24-017). The [map 3.1.2] (https://mtl.ged.montreal.ca/constellio/?collection=mtlca&portal=REPDOCVDM#!displayDocument/00000019294) expresses the building density for the whole city according to a 17-color scale that integrates the various density parameters. It is available in [section 3.1.2] (https://mtl.ged.montreal.ca/constellio/?collection=mtlca&portal=REPDOCVDM#!searchResults/s/9f45f91f-af33-11ee-9b08-4b10d95b597d) of the Urban Plan. Construction density parameters make it possible to frame architectural production and to determine the scale of urban form as well as the intensity of activities on the various portions of the territory. For each of the sectors to be built or transformed, the parameters set out reflect the intentions of the Plan as to the desired character. In established sectors, these parameters correspond to the general character of the existing buildings whose sustainability the Plan aims at. Consult the [interactive map] (https://montreal.ca/services/cartes-interactives-amenagement-du-territoire) of the Urban Plan to visualize the thematic data. **This third party metadata element was translated using an automated translation tool (Amazon Translate).**
-

This data set shows the sectors of opportunity that appear in maps 2-9, 4-1 to 4-19 and 4-21 to 4-102 of the Urban and Mobility Plan 2050 (PUM). They are divided between the programs and special urban planning plans (PPU) in force, for other sectors of opportunity according to the impact scale (neighborhood or metropolitan) and according to whether they are planned or to be planned. The data can also be consulted on the interactive map of the City of Montreal's [Urban and Mobility Plan 2050] (https://experience.arcgis.com/experience/056d776e719c45f29a8906d532fa2c5f). Warning In case of discrepancy between the data presented here and the mapping presented in the PUM, the PUM mapping takes precedence (see regulation 24-017).**This third party metadata element was translated using an automated translation tool (Amazon Translate).**
 Arctic SDI catalogue
Arctic SDI catalogue