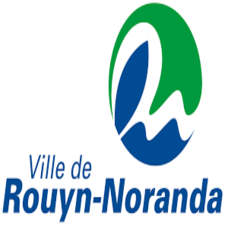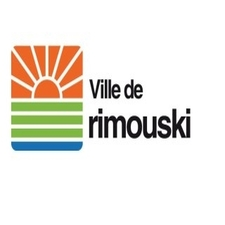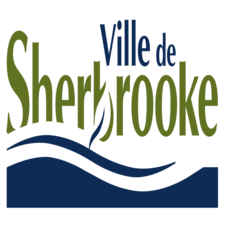Urbanism
Type of resources
Topics
Keywords
Contact for the resource
Provided by
Formats
Representation types
Update frequencies
status
-

Boundary of the urban perimeters of the City of Rouyn-Noranda **This third party metadata element was translated using an automated translation tool (Amazon Translate).**
-

Areas of constraints from the urban plan of the City of Rimouski**This third party metadata element was translated using an automated translation tool (Amazon Translate).**
-

Heritage sites of the City of Rimouski**This third party metadata element was translated using an automated translation tool (Amazon Translate).**
-

Land uses of the urban plan of the City of Rimouski**This third party metadata element was translated using an automated translation tool (Amazon Translate).**
-

Delimitation of the urban perimeters of the City of Rimouski**This third party metadata element was translated using an automated translation tool (Amazon Translate).**
-

Architectural Implementation and Integration Plan (PIIA) for the City of Rimouski**This third party metadata element was translated using an automated translation tool (Amazon Translate).**
-

Delineation of areas potentially exposed to landslides and protective bands.attributs:ID - Unique IdentifierType - Entity type**This third party metadata element was translated using an automated translation tool (Amazon Translate).**
-

Expected limit of urban expansion on the territory of the City of Sherbrooke.attribut:ID - Unique identifier**This third party metadata element was translated using an automated translation tool (Amazon Translate).**
-

Municipal zoning in force. For more details, consult the municipal planning bylaws.attributs:ID - Unique IdentifierMunicipality - Municipal codeNo_zone - Identifier of the areaGridUse - Hyperlink to the grid of uses of the zone**This third party metadata element was translated using an automated translation tool (Amazon Translate).**
-

Development areas located within the urbanization perimeter.attributs:ID - Unique IdentifierType - Type of zone**This third party metadata element was translated using an automated translation tool (Amazon Translate).**
 Arctic SDI catalogue
Arctic SDI catalogue