Building
Type of resources
Topics
Keywords
Contact for the resource
Provided by
Formats
Representation types
Update frequencies
status
-
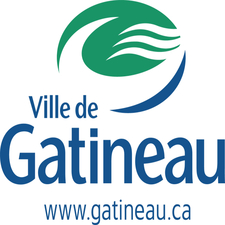
Building addresses**This third party metadata element was translated using an automated translation tool (Amazon Translate).**
-
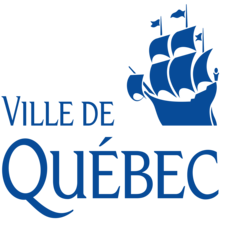
Footprints of Quebec City buildings.**This third party metadata element was translated using an automated translation tool (Amazon Translate).**
-
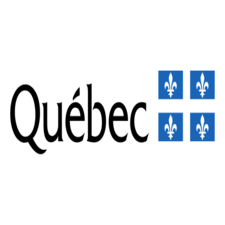
The Quebec building reference system consists of a continuous layer, created from a bird's eye view and presented in the form of vector polygons. This work is part of the effort to provide Quebec with a rich and comprehensive database that brings together information related to the built environment. It is the result of collaborative work between the Center for Research in Geospatial Data and Intelligence at Laval University, the municipal sector, Natural Resources Canada and Quebec ministries and agencies. This data set integrates geometries from various partnerships and produced using artificial intelligence and automated extraction algorithms. The geographic coverage corresponds to the information available when it was published and will be extended according to the availability of new data. For changes since the previous release or for more details on the production techniques and source data used, consult the ** [attribute list] (https://diffusion.mern.gouv.qc.ca/diffusion/RGQ/Vectoriel/Theme/Local/ReferentielBati/Document/ListeAttributs_RefBati.pdf) **. ## #Caractéristiques levels of completeness The quality of the geometric data may vary depending on the level of completeness (NC)\ * reached and could differ from the reality on the ground, both in terms of representation and in terms of authenticity. This release incorporates NC-0 and NC-1 data corresponding to the following descriptions: * NC-0: Raw vector geometries, from various sources, without quality control performed; * NC-1: Geometries validated manually (adjustments, additions, deletions). \ * _Each level of completeness (NC) characterizes the level of editing work, validation, and descriptive content of the dataset. Thematic information will be added to the data set_. **This third party metadata element was translated using an automated translation tool (Amazon Translate).**
-
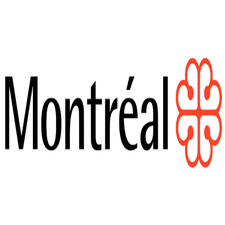
Location and descriptive information on civic numbers present on Montreal territory, which is mainly inventoried under land use.**This third party metadata element was translated using an automated translation tool (Amazon Translate).**
-
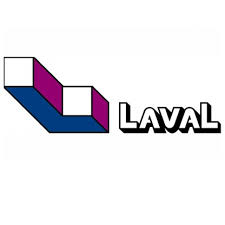
Footprint of buildings on Laval territory produced by the City of Laval. To help understand the data, here are the descriptions of the fields used: ESPG: 32188 Field properties Name Description Type References/Comments ID_STRUCTURE Unique identifier of the Long building TYPE Indicates the type of building Text (50) Primary, secondary, agricultural, station, railway station BUILDING_NAME When appropriate, specify the name of the building Text (200) DATE_RELEASE Date of creation or geometric modification of the target entity. In the absence of information, it means that we do not have information available. Date YYYY-MM-DD TYPE_RELEVE Defines by what technical means the digitization of the data was obtained. For example, the process could be geoprocessing or manual scanning. In the absence of information, it means that we do not have information available. Text (50) Value field: Geoprocessing Lidar Manual scanning Photointerpretation (2D) Photogrammetry (3D) Field survey Remote Sensing Automatic vectorization Undetermined **This third party metadata element was translated using an automated translation tool (Amazon Translate).**
-

Inventory of buildings and land subject to the right of pre-emption. The right of pre-emption allows the City of Montreal to buy certain buildings or land in priority over any other purchaser in order to carry out projects for the benefit of the community.**This third party metadata element was translated using an automated translation tool (Amazon Translate).**
-

All address points on the territory of Quebec City.**This third party metadata element was translated using an automated translation tool (Amazon Translate).**
-

Digital model of 3D LOD2 buildings with textures of the Le Sud-Ouest and Ville-Marie borough in CityGML and 3DM format. The [digital terrain model (MNT)] (/city-of-montreal/model-numerique-de-terrain-mnt) of the borough is also available to present the complete digital model of the territory. **This third party metadata element was translated using an automated translation tool (Amazon Translate).**
-

Geometric and conventional representation of building roofs in 2.5D plan. That is, the elements are shown in 2D planimetry in addition to altimetry information represented by point elevation dimensions.**This third party metadata element was translated using an automated translation tool (Amazon Translate).**
-
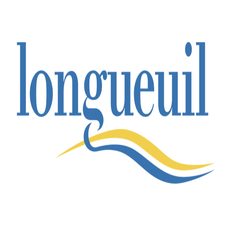
Inventory of the main buildings located on the territory of the City of Longueuil and its boundaries.**This third party metadata element was translated using an automated translation tool (Amazon Translate).**
 Arctic SDI catalogue
Arctic SDI catalogue